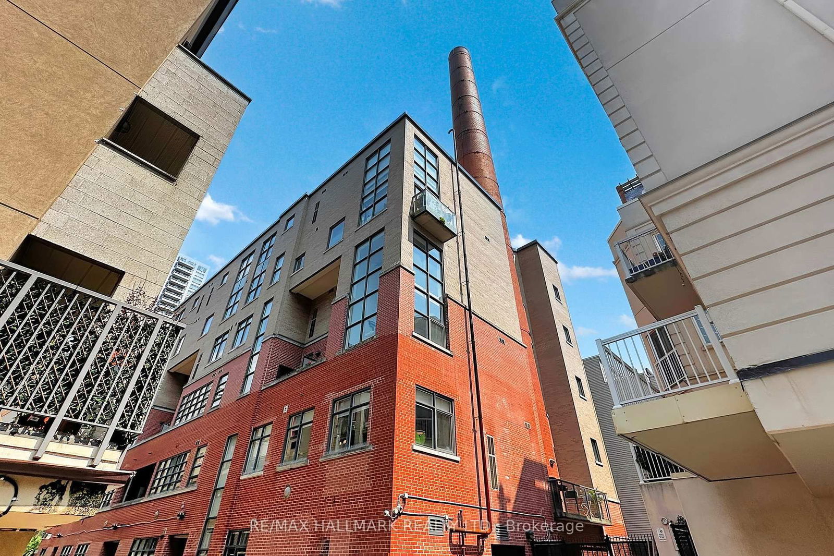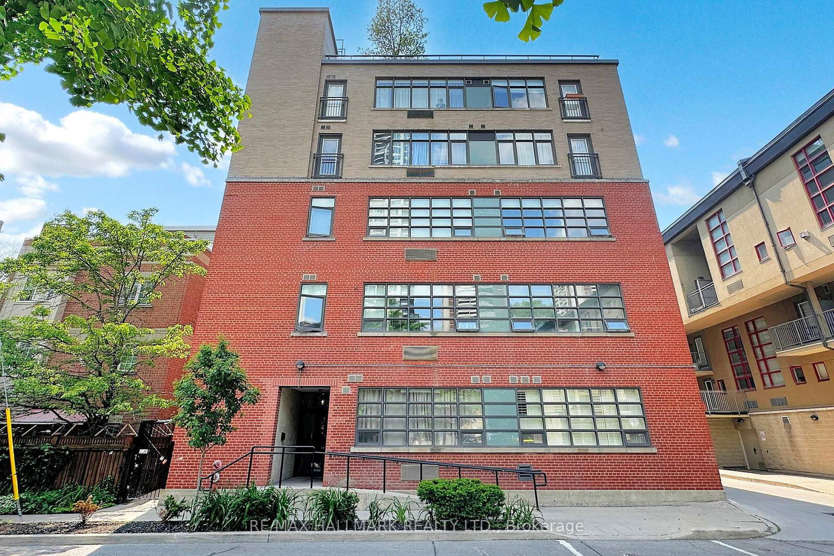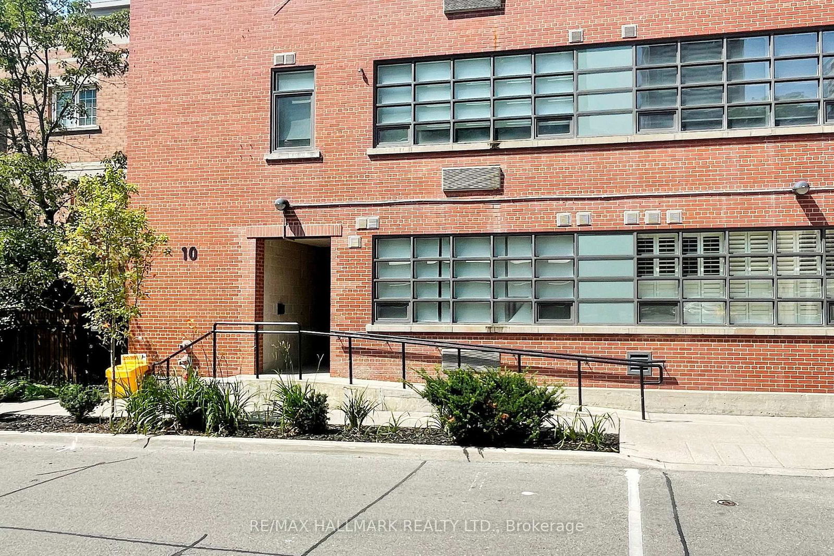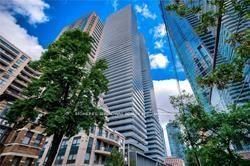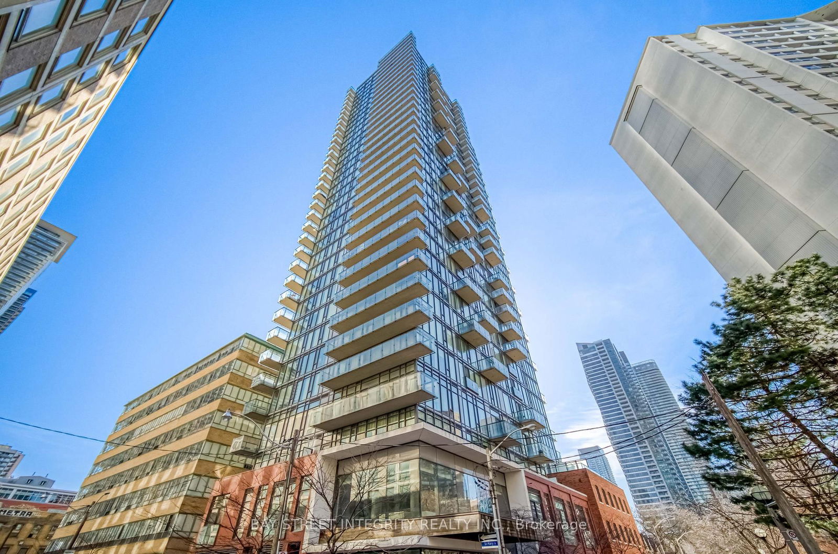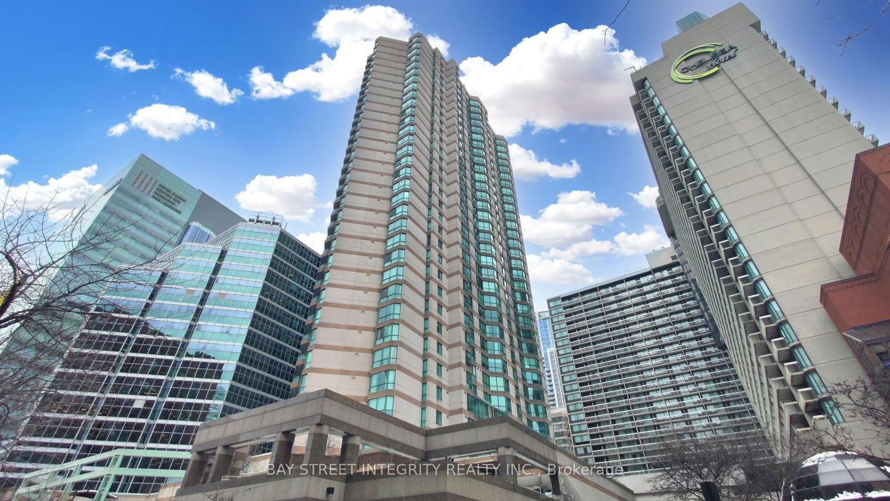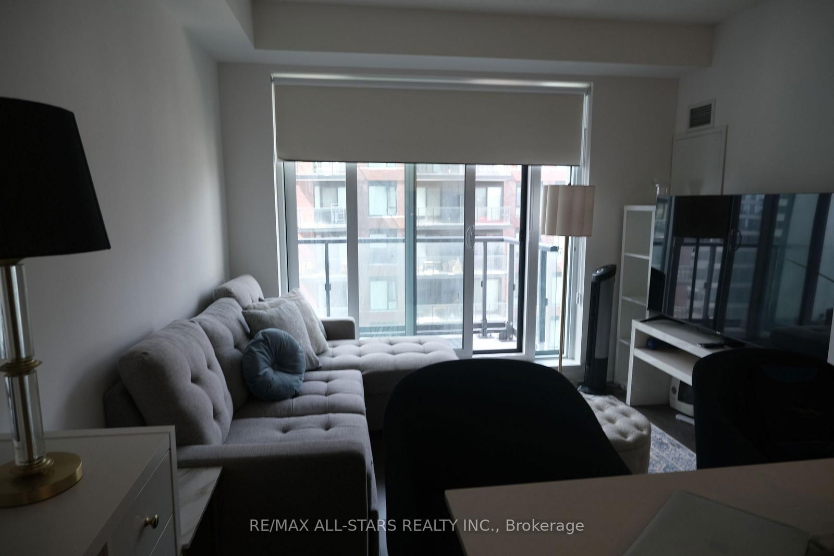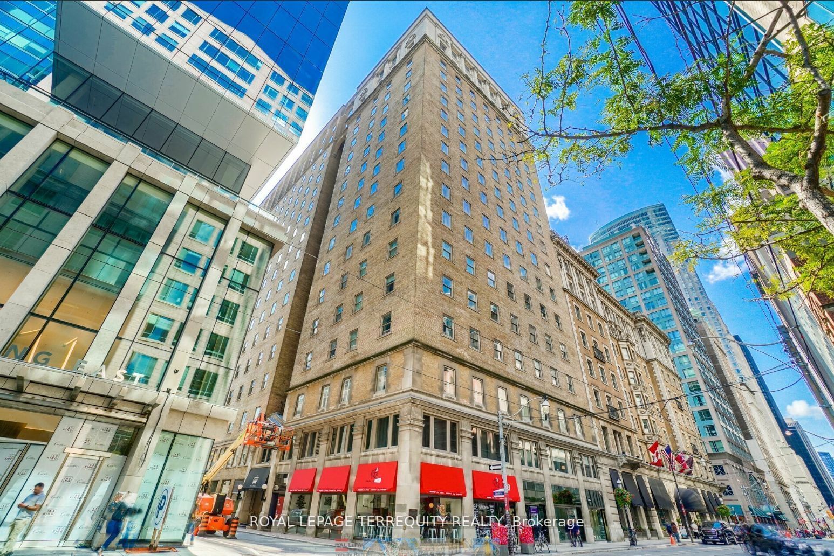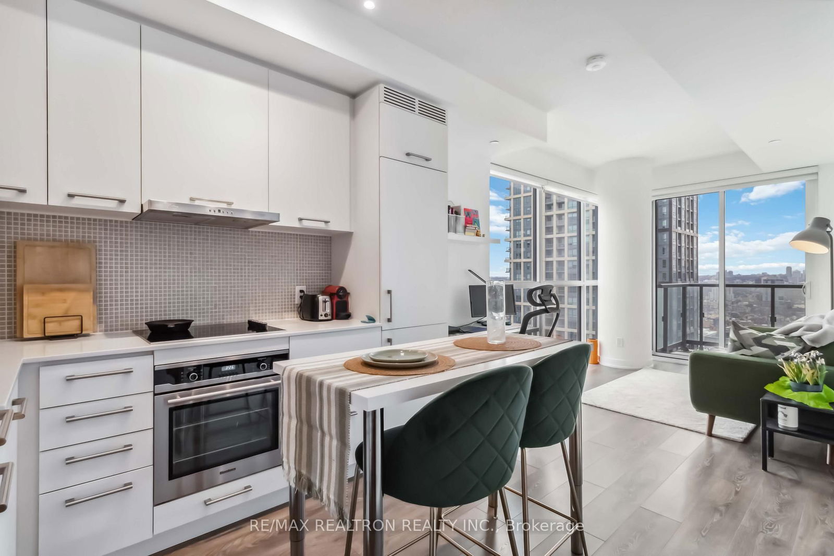Overview
-
Property Type
Condo Apt, Apartment
-
Bedrooms
1
-
Bathrooms
1
-
Square Feet
600-699
-
Exposure
North West
-
Total Parking
n/a
-
Maintenance
$690
-
Taxes
$2,518.65 (2025)
-
Balcony
Open
Property description for 206-10 Wellesley Place, Toronto, North St. James Town, M4Y 1B1
Local Real Estate Price Trends
Active listings
Average Selling Price of a Condo Apt
May 2025
$575,000
Last 3 Months
$456,909
Last 12 Months
$350,382
May 2024
$408,508
Last 3 Months LY
$676,898
Last 12 Months LY
$859,519
Change
Change
Change
Historical Average Selling Price of a Condo Apt in North St. James Town
Average Selling Price
3 years ago
$6,560
Average Selling Price
5 years ago
$558,700
Average Selling Price
10 years ago
$404,253
Change
Change
Change
Number of Condo Apt Sold
May 2025
3
Last 3 Months
4
Last 12 Months
6
May 2024
10
Last 3 Months LY
8
Last 12 Months LY
5
Change
Change
Change
How many days Condo Apt takes to sell (DOM)
May 2025
55
Last 3 Months
68
Last 12 Months
53
May 2024
91
Last 3 Months LY
72
Last 12 Months LY
51
Change
Change
Change
Average Selling price
Inventory Graph
Mortgage Calculator
This data is for informational purposes only.
|
Mortgage Payment per month |
|
|
Principal Amount |
Interest |
|
Total Payable |
Amortization |
Closing Cost Calculator
This data is for informational purposes only.
* A down payment of less than 20% is permitted only for first-time home buyers purchasing their principal residence. The minimum down payment required is 5% for the portion of the purchase price up to $500,000, and 10% for the portion between $500,000 and $1,500,000. For properties priced over $1,500,000, a minimum down payment of 20% is required.

